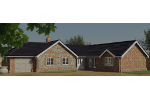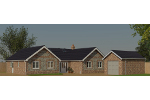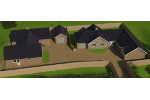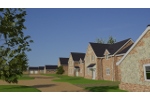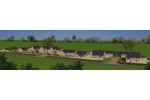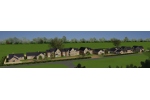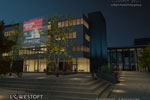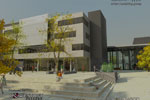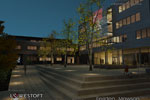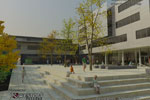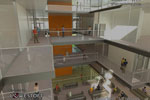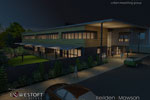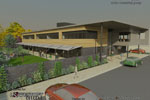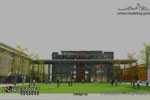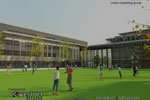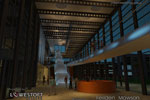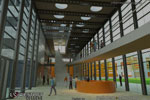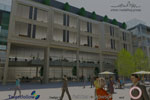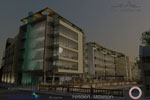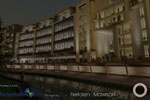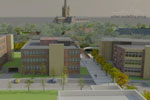
Virtual reality models, photo montages and individual buildings can be developed to illustrate redevelopment and site optimisation projects from planning through to sale.
Our models have supported a range of successful planning applications providing a level of understanding and contextualisation not possible with static drawings. Available in a wide range of styles from line drawings to photorealistic images; models are developed for use with all popular software formats. Illustrative details can be easily modified from changing hard landscaping and building materials to inserting new buildings and varying street design. Lighting models can also be introduced to illustrate the building in a wide range of lighting conditions.
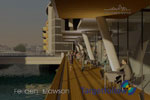
Dukes Wharf |
St James Place |
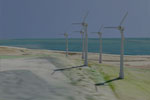
Wind Turbine |
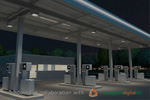
Focal Point Petrol Station |
Focal Point Petrol Station |
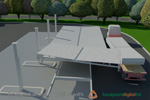
Focal Point Petrol Station |


